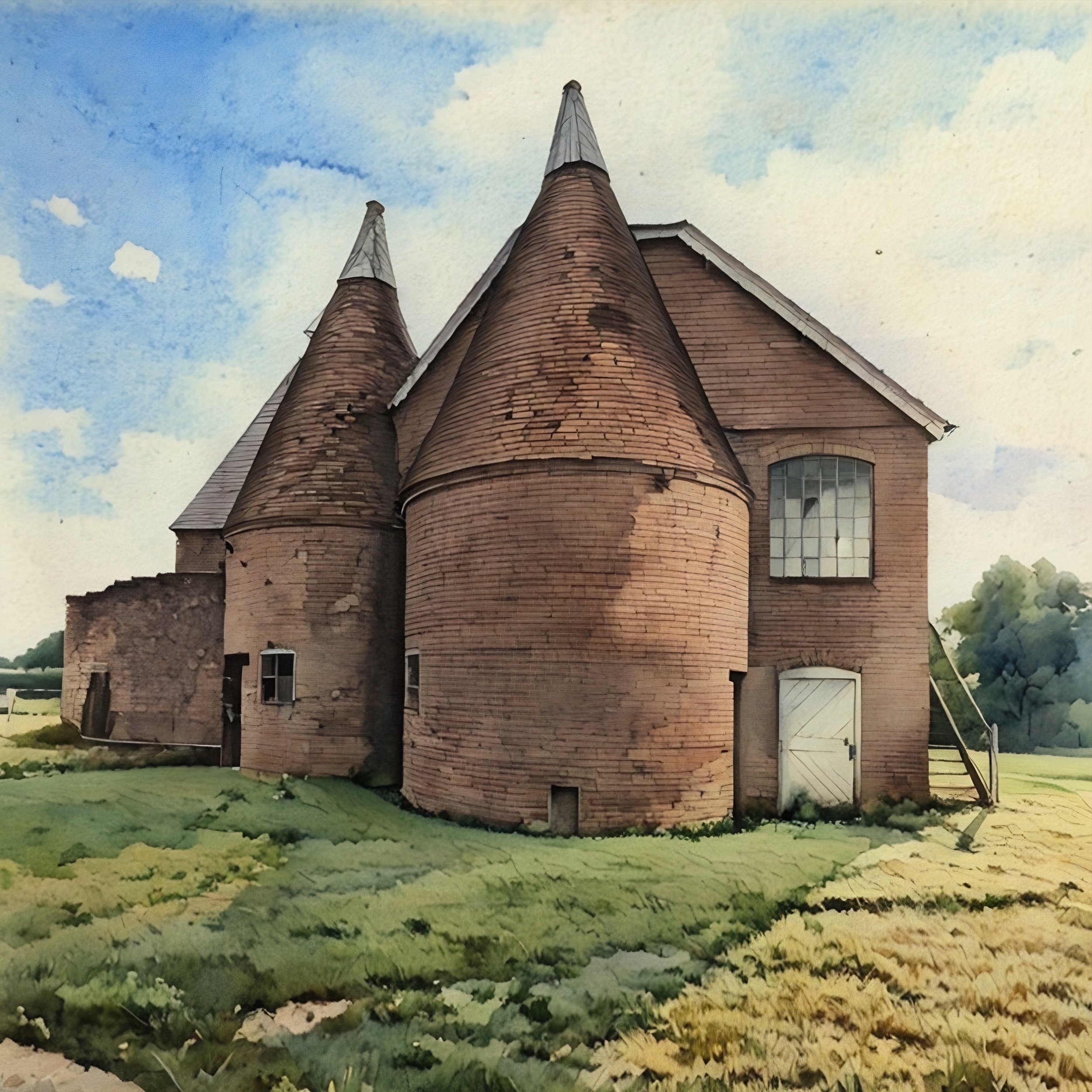Oast House

Let’s raise an Oast
This stunning Victorian Oast House in The Kentish Weald is surrounded by open countryside. Currently derelict, the Oast is being lovingly restored to create an epic family home, and needs beautiful gardens to complement its industrial scale
The project.
My clients acquired the Oast House as a development project and will be converting this listed building into a high quality & unique family home. The development includes extensive grounds around the house, which are currently used for agricultural purposes. This project is a complete blank canvas from a Garden & Landscape Design perspective (awesome!)
Since the building is listed, landscape designs are submitted alongside architectural drawings of the house for planning approval. The design masterplan and 3D drawings will include references to native trees, shrubs and plants to support the local Biodiversity Action Plan (BAP) for this part of Kent. We want to ensure the provenance of the local landscape and wildlife is preserved and allowed to flourish with the landscaping decisions we make.
My design for The Oast House will include:
A landscaping masterplan for the entire property, including vehicular access & flow around the property: entrances, driveway, parking & a garage for up to 6 cars
Front & rear garden, including terracing, steps, dining & sun terraces, kitchen garden, beds for decorative planting and a covered lounge area.
A defined use for the paddock to the rear of the property
Full planting strategy including trees, shrubs and plants in line with the regional BAP
Dark Skies compliant lighting plan for ambience & security
Appropriate materiality for this historic agricultural building & its location
Design development | Concept
Hand drawn sketches are created to explore the potential of the space and assign access routes, terraces, planting beds and seating areas within the gardens. Orientation to the main house, sunlight and wind direction all determine what goes where.
Design development | 3D
A working 3D scale model of the site is created in CAD. This provides a sense of proportion and an understanding of the journey through the gardens. Adjustments are made before finalising the master plan.
Design development | Masterplan
A scale drawing of the full site is created at A1. This shows all areas of the garden, referencing usage, materiality, planting scheme and other major features. The planting strategy for this site is in line with the ‘Biodiversity Action Plan’ (BAP) for the local area - this is summarised on the masterplan for the planning authorities.
This project has received planning permission.
Build date for the garden is expected to be Summer 2026.









